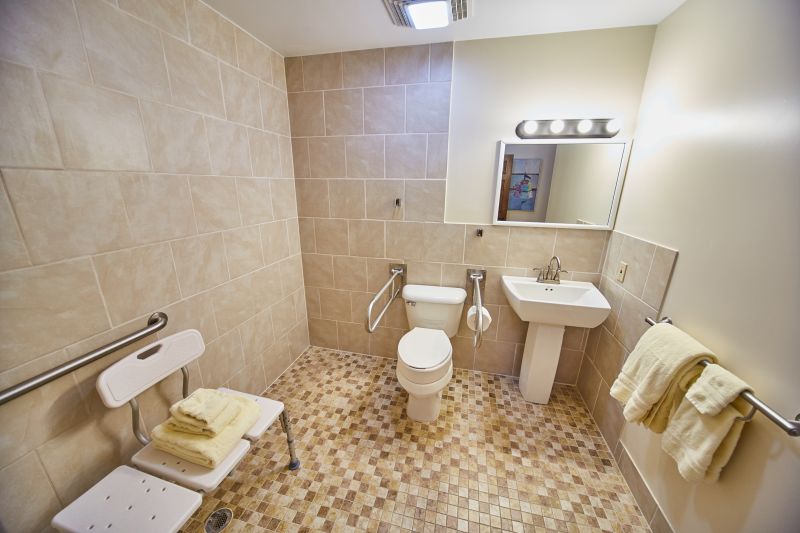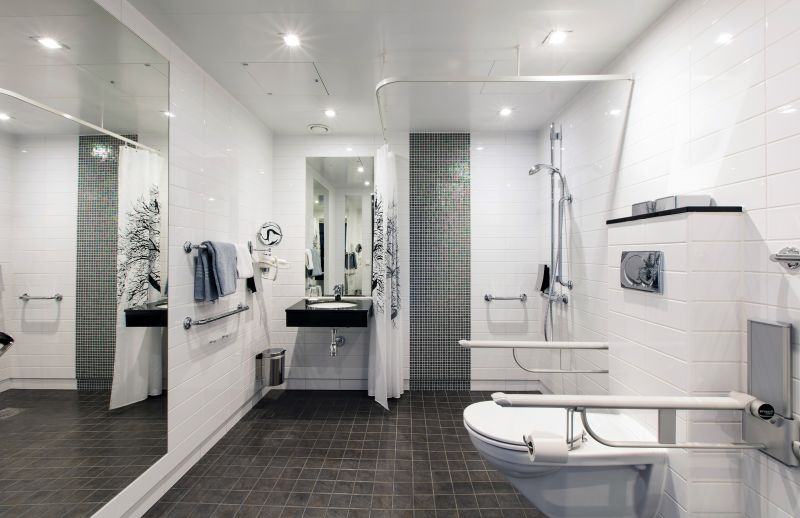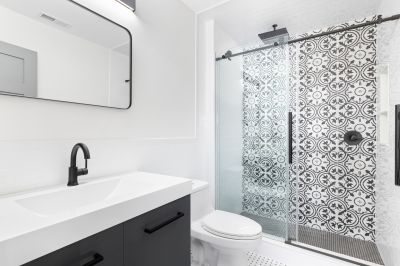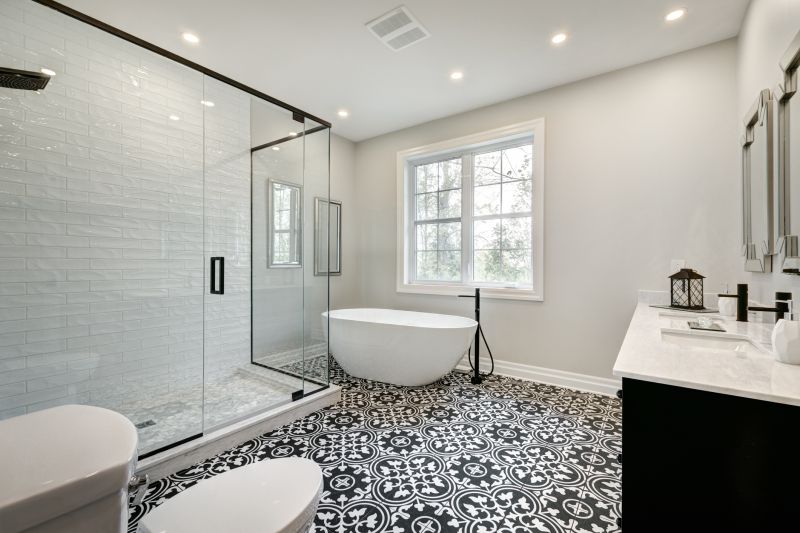Smart Shower Layouts for Compact Bathroom Designs
Designing a small bathroom shower requires careful consideration of space utilization, style, and functionality. Optimizing limited square footage involves selecting layouts that maximize comfort without sacrificing design appeal. Various configurations can accommodate different preferences, from walk-in showers to corner enclosures, each offering unique advantages for small spaces.
Corner showers are ideal for maximizing space in small bathrooms. They fit neatly into a corner, freeing up room for other fixtures and storage. These layouts often incorporate sliding or pivot doors to minimize space needed for opening and closing.
Walk-in showers provide a sleek, open look that visually expands a small bathroom. They typically feature frameless glass panels, creating a seamless appearance while offering easy access and cleaning.




Sliding, bi-fold, or pivot doors are popular choices for small bathrooms. Sliding doors save space by eliminating the need for clearance to open outward, while bi-fold doors offer a compact solution for tight openings.
Wall-mounted fixtures and compact controls contribute to a streamlined look. Installing a corner bench or niche can provide storage without taking up additional space, maintaining a clean and functional design.




Innovative design ideas can further enhance small bathroom showers. Incorporating glass partitions instead of traditional doors creates an open feel, while using transparent or frosted glass adds privacy without visual bulk. Vertical storage solutions, such as tall shelves or hanging organizers, utilize height rather than floor space, keeping the area uncluttered. Lighting plays a crucial role; well-placed LED fixtures or natural light sources can make the space appear larger and more inviting.


